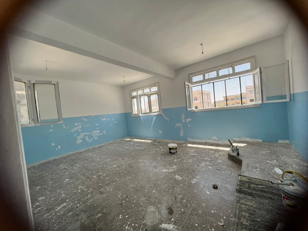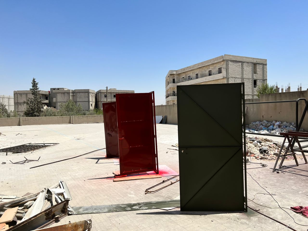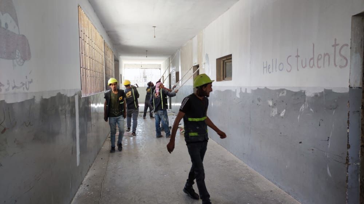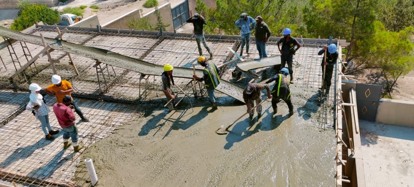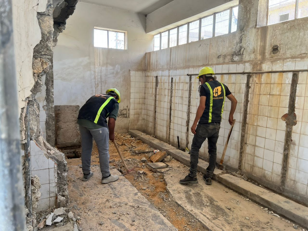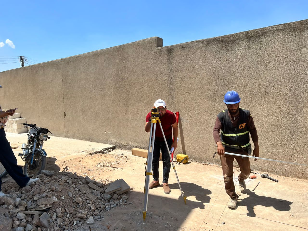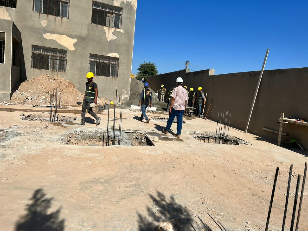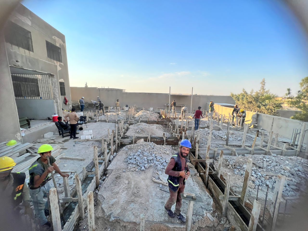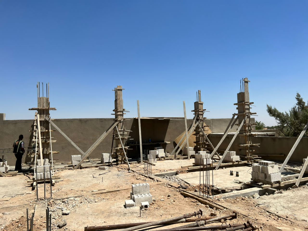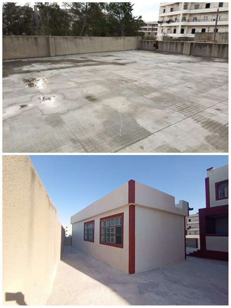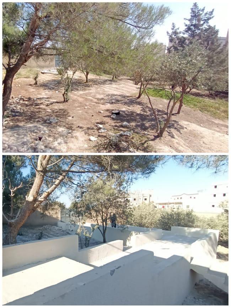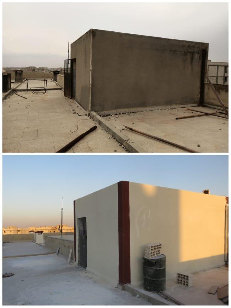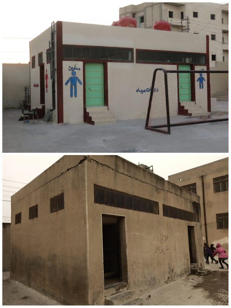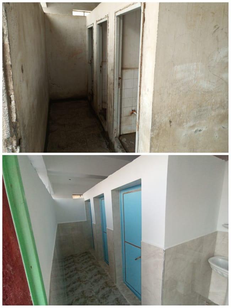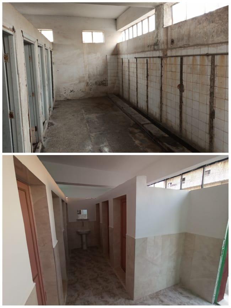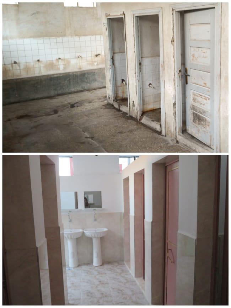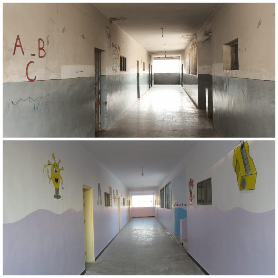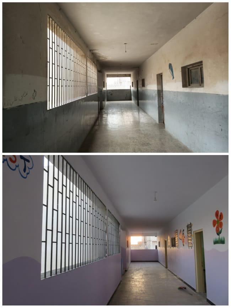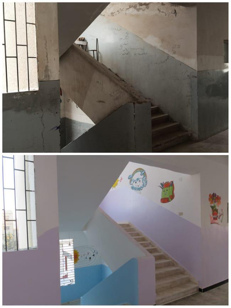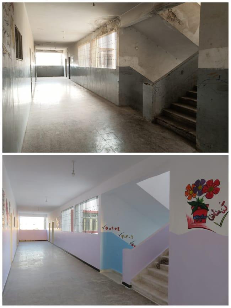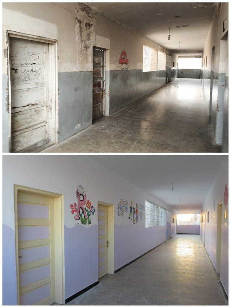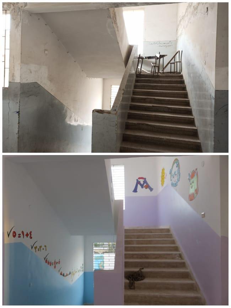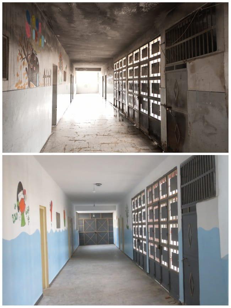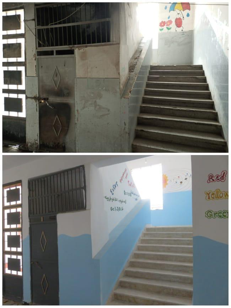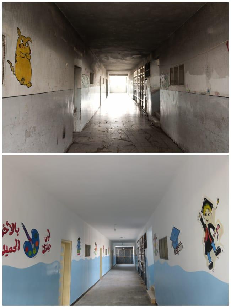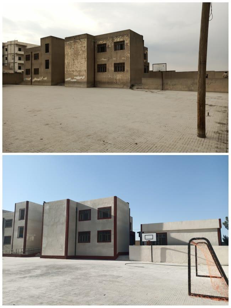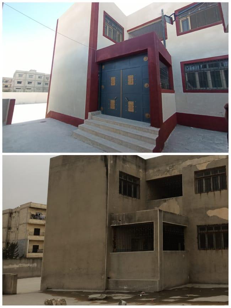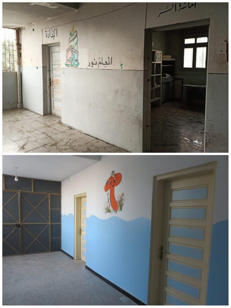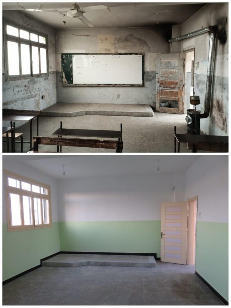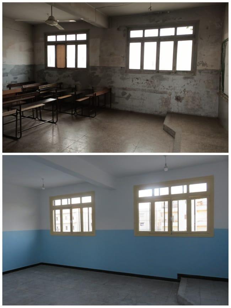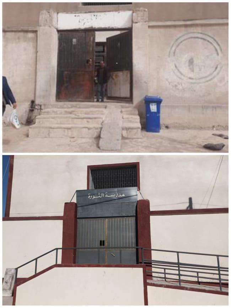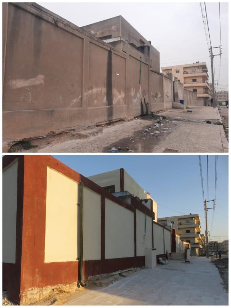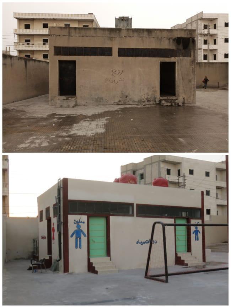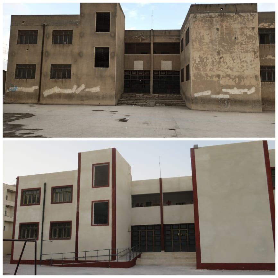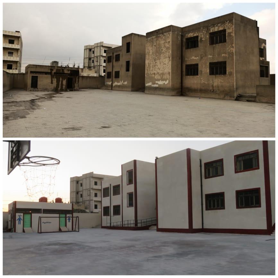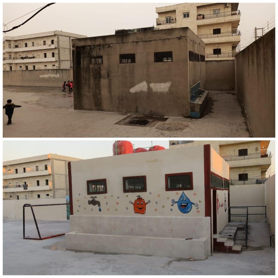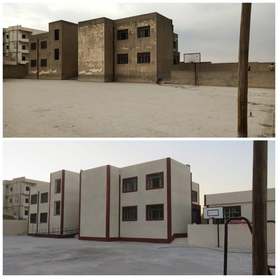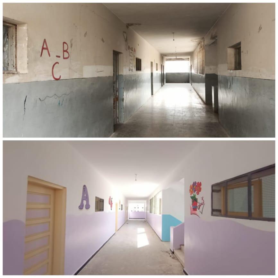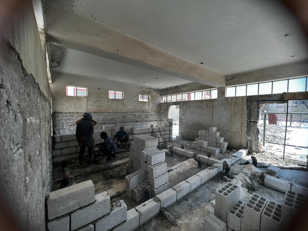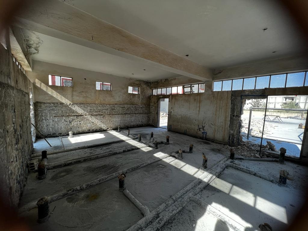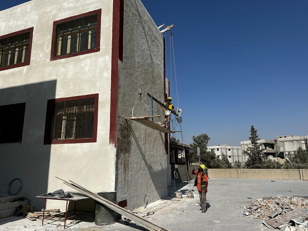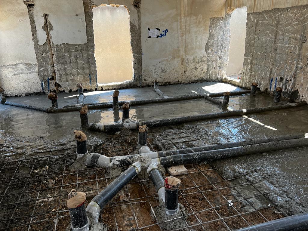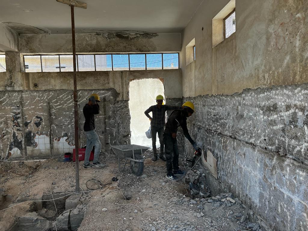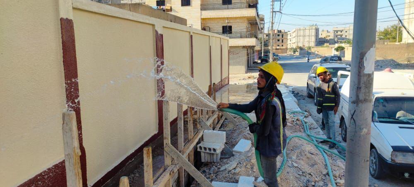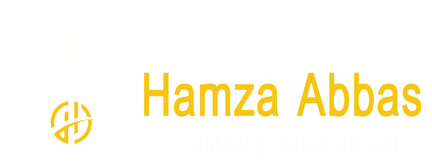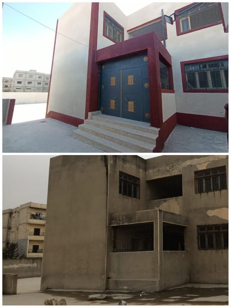Rehabilitation of Al-Thawra School in Manbij
Our company, Hamza Abbas Company, has entered into a contract with an international humanitarian organization for the rehabilitation of Al-Thawra School located in Manbij. The contract has a duration of 60 days, starting on 3/7/2023 and ending on 3/9/2023. The project was executed in accordance with the required technical specifications, within the stipulated timeframe, and within the allocated budget.
The implementation of the project involved the following stages:
1-Restroom Block:
The outdated infrastructure network of the restrooms was dismantled due to ist functional inadequacy, and a new network was installed to ensure proper functionality. The construction phase involved building blocks, cutting the restrooms according to the detailed architectural plan, and carrying out interior finishing works such as tiling, painting, ceramic installation, flooring, and the installation of doors and windows. These activities were performed in line with the contract terms and the specified technical requirements. Additionally, the external walls of the block were coated with stucco and adorned with expressive colors and drawings.
1-Construction of an Annex for the School/New Classroom Group:
The construction process began with the marking of the locations for the concrete columns. The survey engineer determined the precise spots for excavating the foundation bases. Subsequently, the foundation bases were excavated, and cleanliness concrete was poured. Reinforcement works were then completed for the foundations, beams, and concrete columns in accordance with the engineering studies and following the prescribed engineering standards for iron intersections and tying. Our company’s engineer and the organization’s supervisor engineer oversaw the process, ensuring the inspection of the iron prior to concrete pouring. The pouring of the required concrete caliber took place under suitable weather conditions, with a committee of engineers and technicians present to oversee the operation. The same approach was employed for the roof of the annex. The construction and finishing works encompassed the classrooms and corridors, involving the construction of blocks, tiling, wall painting with expressive drawings, floor tiling, installation of windows with protective measures, and the setup of classroom and exterior doors. Finally, a stucco finish was applied to the external walls of the annex, with the choice of colors determined by the supervising committee.
2-Maintenance of the Existing Block:
The existing paint in the classrooms and corridors was removed, and a fresh coat of paint was applied, accompanied by expressive drawings. Maintenance activities were carried out on the chimneys, including cleaning and repairs. The doors, windows, external doors, protective measures, and floor tiles were painted. Both the internal and external stairs were renovated, and a stucco finish was applied to the external walls of the building, with the colors selected by the supervising committee.
3-External School Fence:
The external fence received a stucco finish, the external door was painted, and repairs were conducted on the external staircase of the school.
Upon the completion of the project, a handover was conducted in the presence of a committee comprising specialists in the field.
